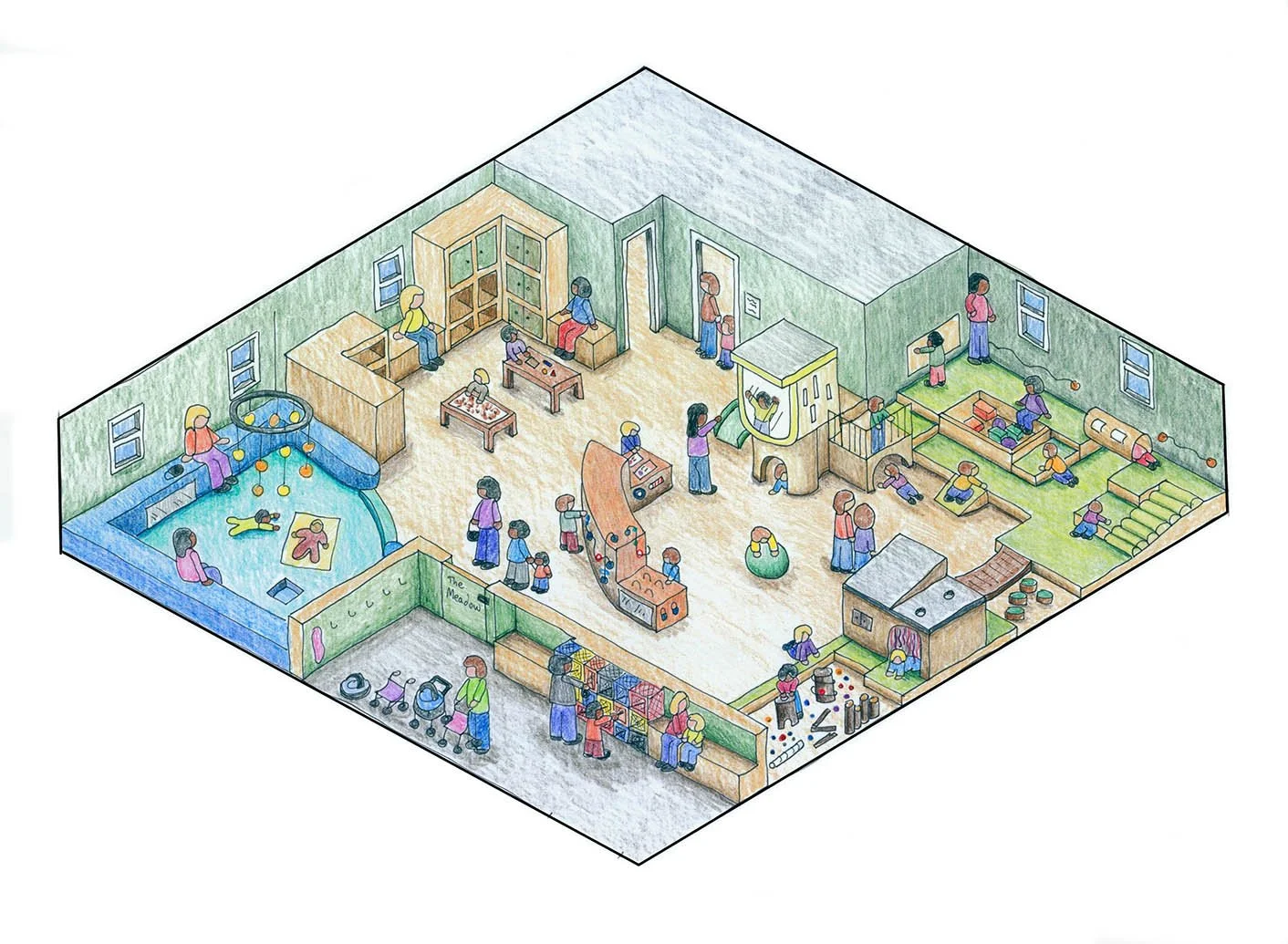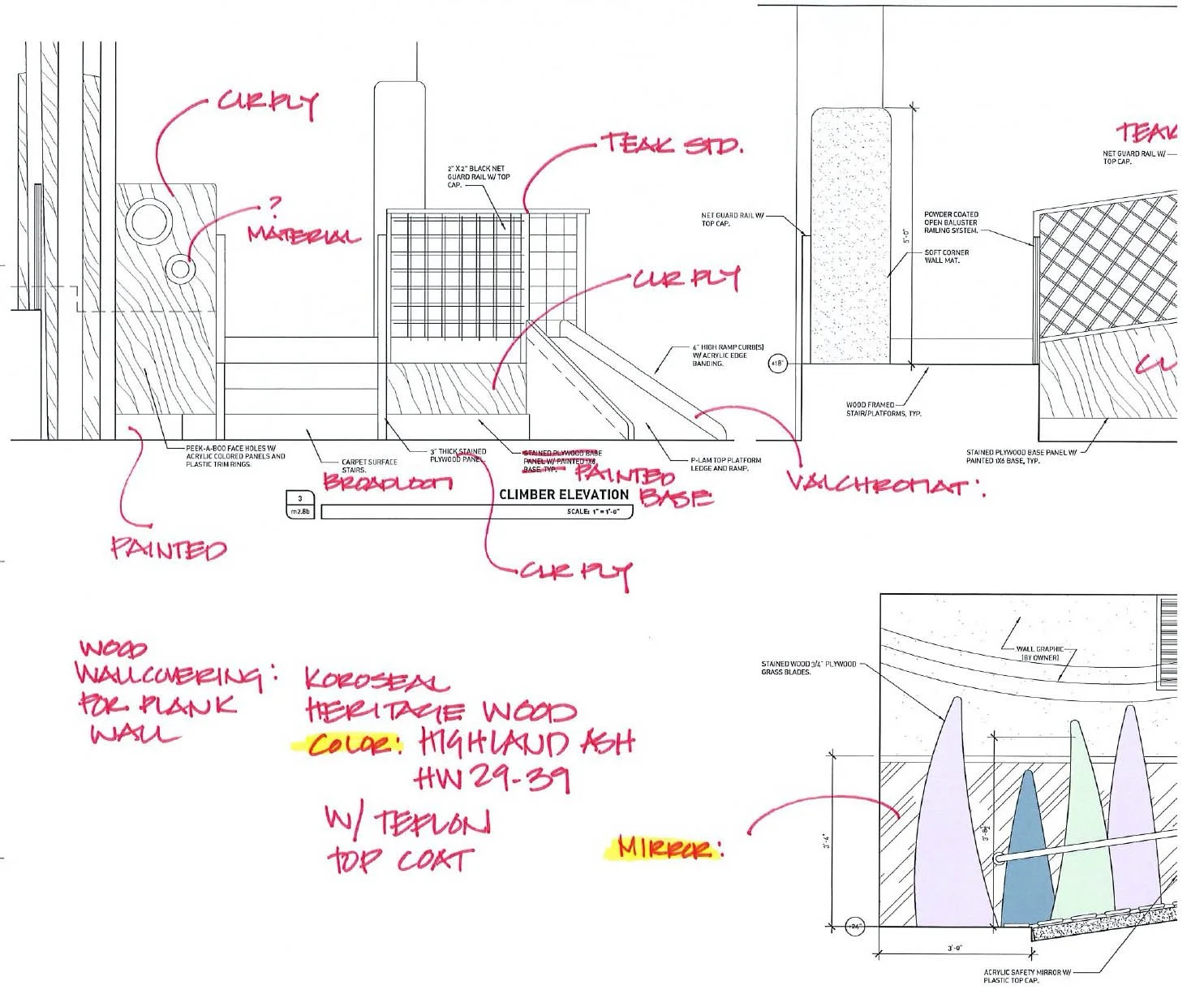DESIGN PROCESS
Concept Development Phase
This phase begins with the development of a Conceptual Master Plan that includes an exhibit summary, learning objectives, and overall goals. An outline of the exhibit components—each paired with a summary and sample imagery—helps define and clarify the intended visitor experience. A hand-drawn illustration then provides a clear visual representation of how adults will use the space and how children will engage with each component.
Schematic Design Phase
The schematic design phase further develops the exhibit vision. During this phase, we begin to establish a cohesive visual language, refine the floor plan, and enhance the design of each exhibit component. A rendering is developed to capture the overall look and feel of the space, bringing the design vision closer to its final form.
Construction Documentation
During this phase, all exhibit elements-construction documents, graphics, and loose parts and are finalized. Construction documents provide clear, detailed instructions that ensure the design is executed accurately and consistently. They help align all teams—fabricators, contractors, designers, and the client—by outlining precise specifications for pricing and installation.


